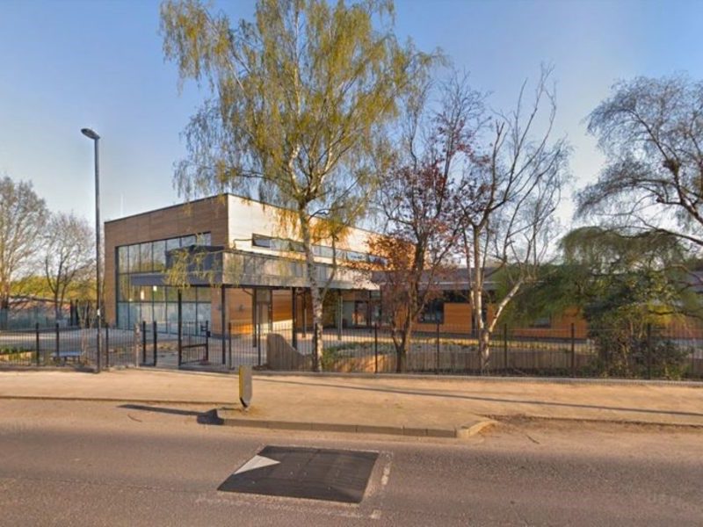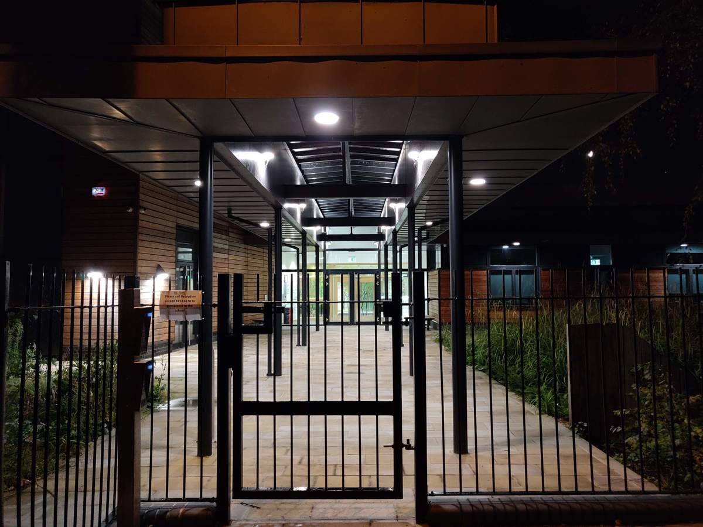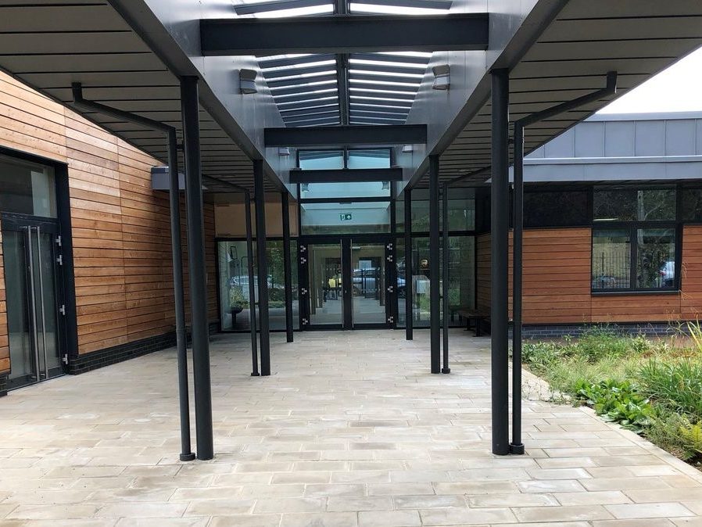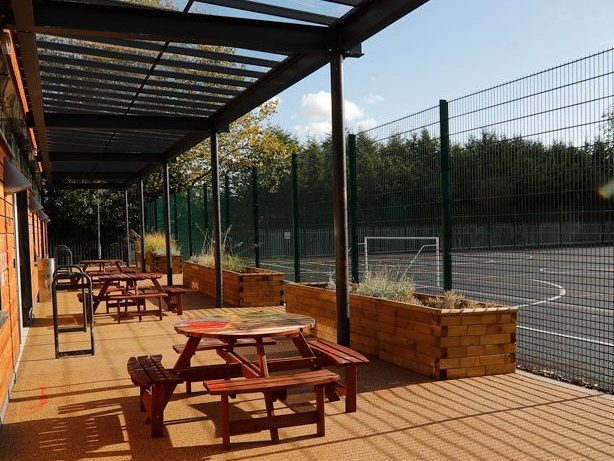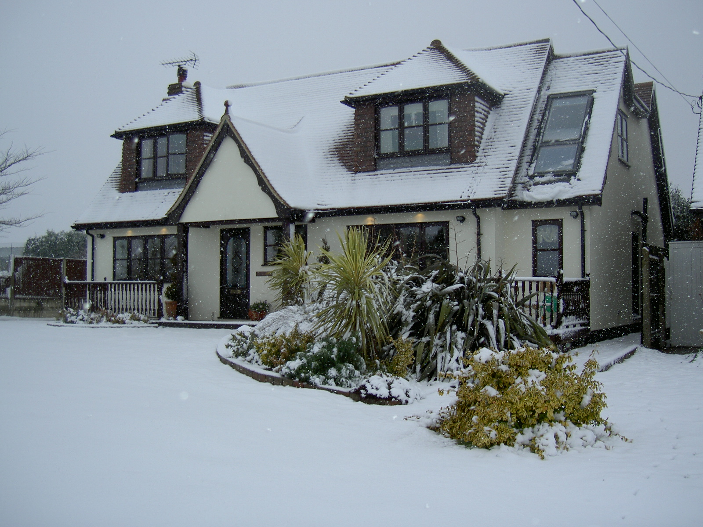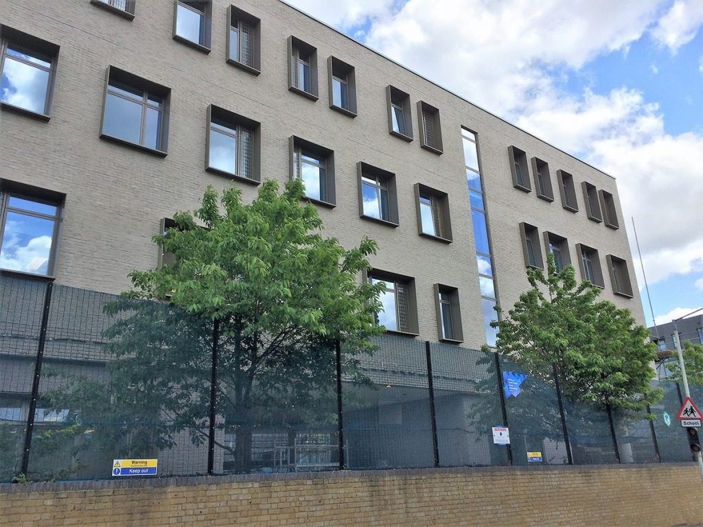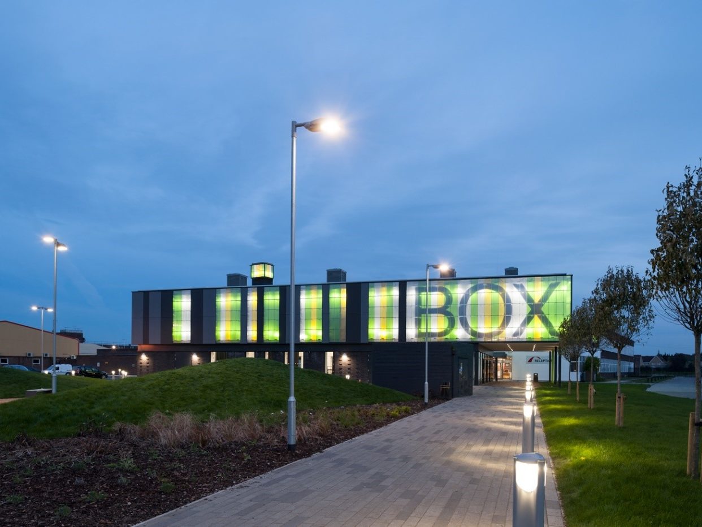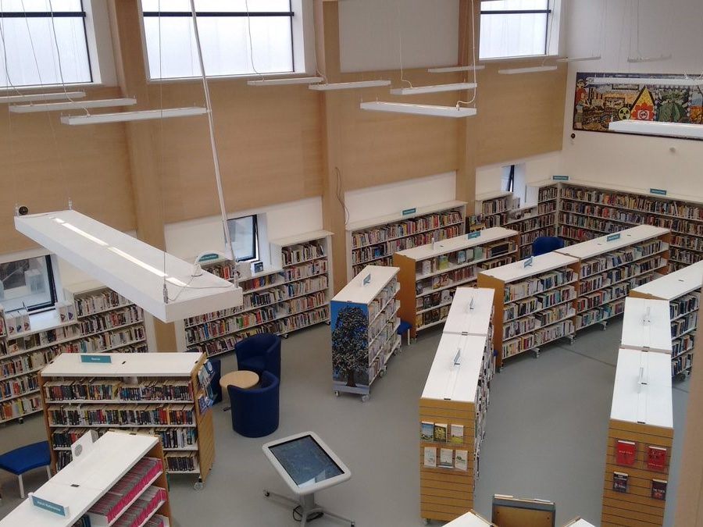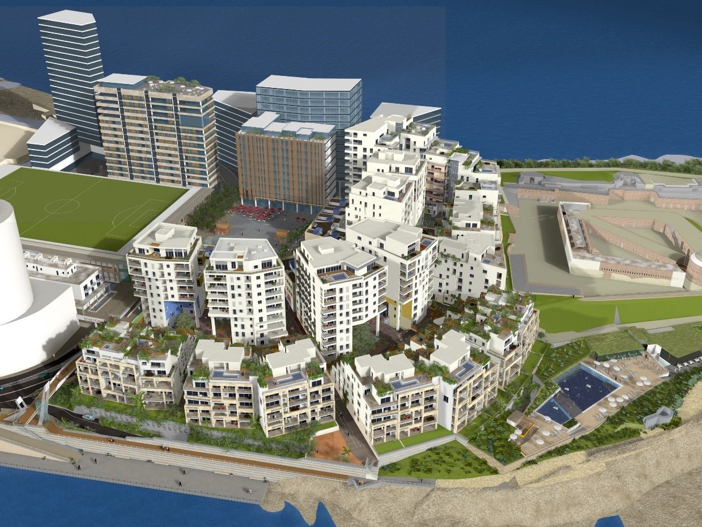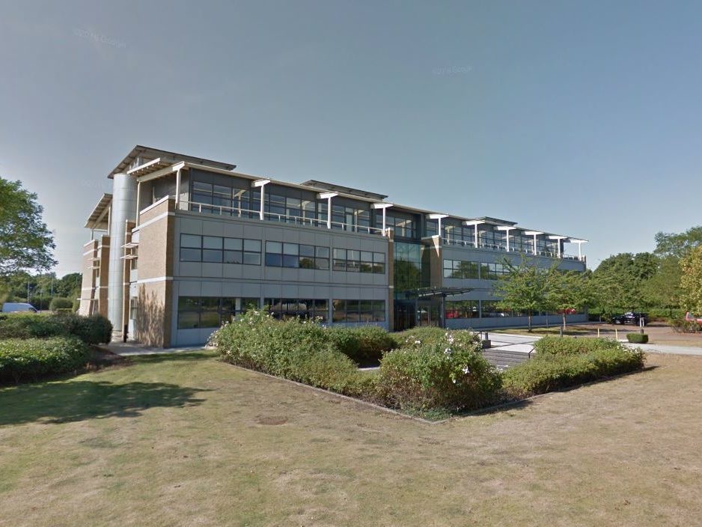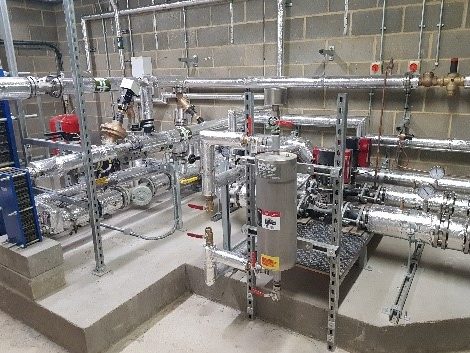The Client Challenge
- New secondary school A predominantly single-storey, traditionally constructed building with a two-storey hall.
- 12 classrooms, four practical spaces (mostly science labs), learning resource spaces ( library and ICT), hall, kitchen and dining room, medical and support spaces, staff areas (reception, offices and staff room) plus ancillary accommodation ( toilets, changing and storage).
- 29 staff and visitor car parking spaces will be provided. Parking will be contained within a secure site with a swipe card entry system, speaker and camera access.
Our Solution
We provided construction management to assist the M&E contractor, in this highly technical school.
To coordinate the specialists so the systems were fully commissioned and tested.

